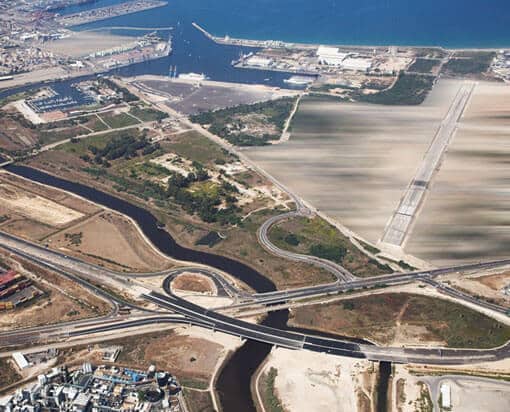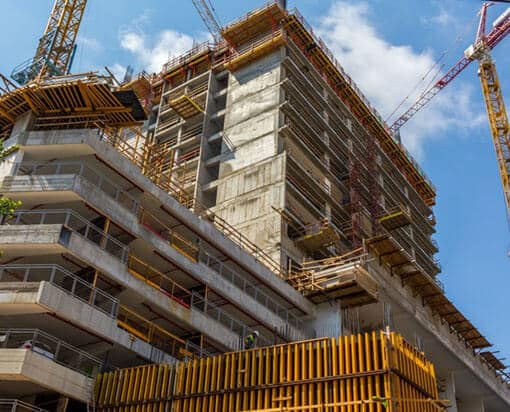Home > Shikun & Binui Solel Boneh > Projects
SHIKUN & BINUI SOLEL BONEH
PROJECTS
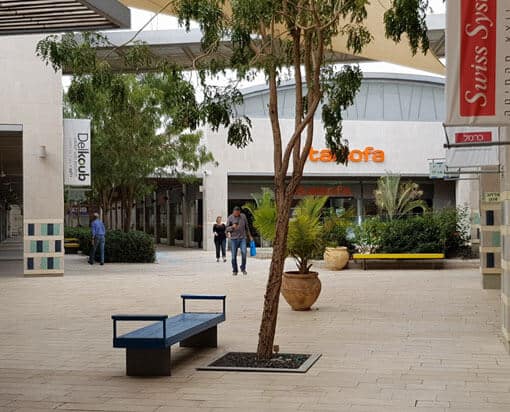
Photo: PR
DESIGN PLUS
The new center, first of its kind in The South, presentד the best leading brands of home design: styling, furniture, lighting and home textile and will allow…
READ MORE
The new center, first of its kind in The South, presentד the best leading brands of home design: styling, furniture, lighting and home textile and will allow…
READ MORE
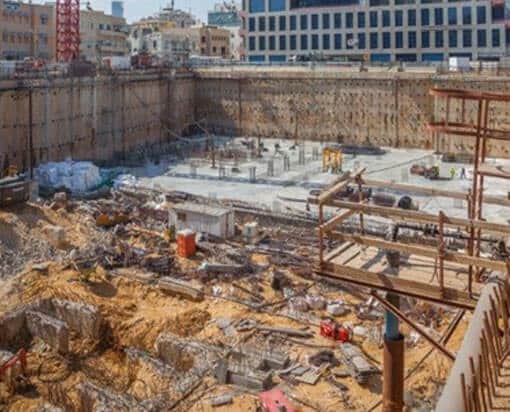
Photo: Dagan Avs.
DAVID PROMENADE
The digging works and creating of deep foundations for a Residential Tower and a Luxury Hotel Located on the Herbert Samuel Promenade, 50 meters from the beach….
READ MORE
The digging works and creating of deep foundations for a Residential Tower and a Luxury Hotel Located on the Herbert Samuel Promenade, 50 meters from the beach….
READ MORE
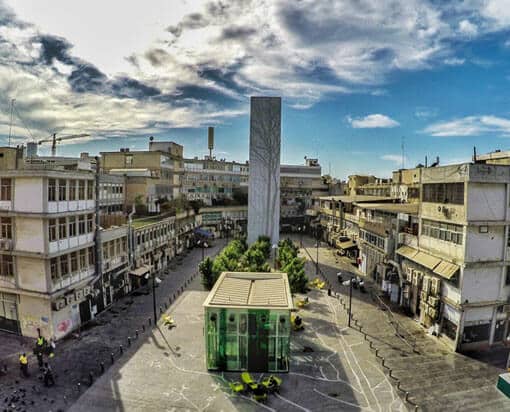
Photo: Avi Adato
GIVON PARKING LOT
A BOT project of Gindi and Ahuzat Ha Hof (Tel Aviv Municipality) for 22.5 years.
The planning and supervision under the responsibility of Yahel Engineers as representatives of…
READ MORE
A BOT project of Gindi and Ahuzat Ha Hof (Tel Aviv Municipality) for 22.5 years.
The planning and supervision under the responsibility of Yahel Engineers as representatives of…
READ MORE
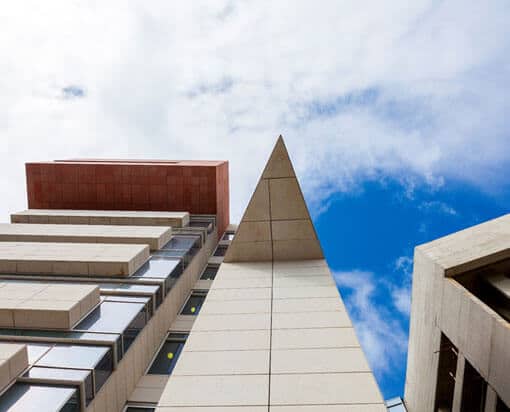
Photo: Dagan avs
RAMBAM HEALTH CARE CAMPUS
Construction of the Oncology Department at Rambam Hospital in Haifa.
The building included finishing work and systems in hospitalization rooms, outpatient clinics, a pharmacy, an auditorium, offices and…
READ MORE
Construction of the Oncology Department at Rambam Hospital in Haifa.
The building included finishing work and systems in hospitalization rooms, outpatient clinics, a pharmacy, an auditorium, offices and…
READ MORE
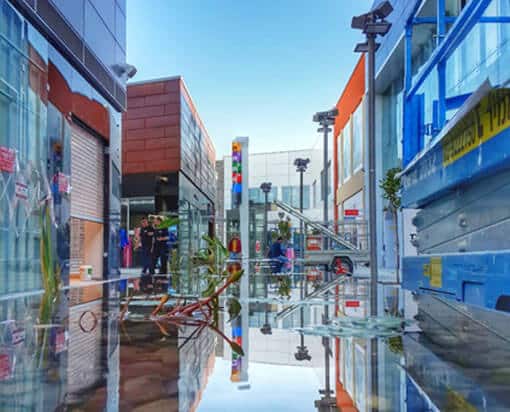
Photo: Avi Adato
BIG ASHDOD
The construction of a commercial center with a total space of 86,000 square meters, with a commercial area of 34,000 square meters and a parking area of…
READ MORE
The construction of a commercial center with a total space of 86,000 square meters, with a commercial area of 34,000 square meters and a parking area of…
READ MORE
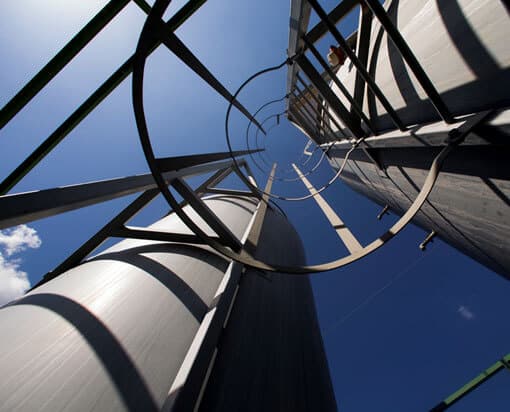
Photo: Rami Zarenger
WELL WATER PURIFICATION FACILITY, RAANANA
The design, construction and operation of a six year BOT project for treating water pumped from the aquifer to remove micro-pollutants for the Mei Raanana Corporation….
READ MORE
The design, construction and operation of a six year BOT project for treating water pumped from the aquifer to remove micro-pollutants for the Mei Raanana Corporation….
READ MORE


